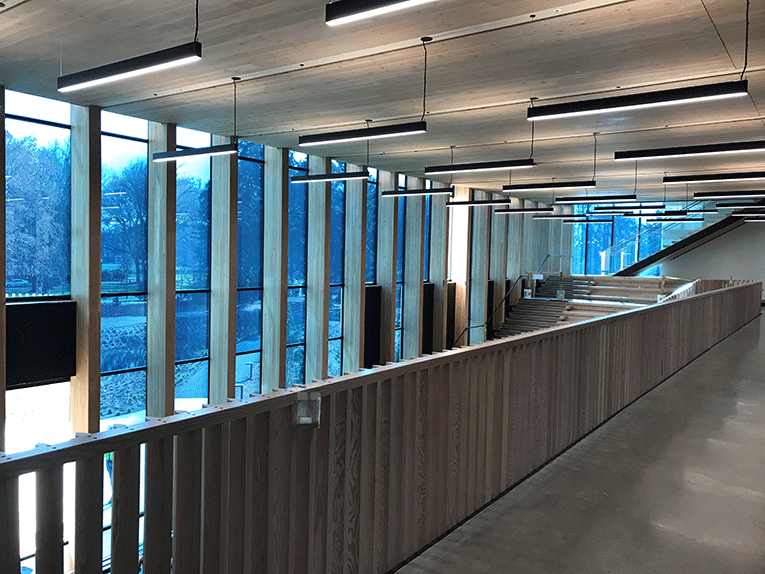One of two buildings that comprise the OSU Forest Science Center, Peavy Hall underwent a replacement that grew to a 3-story, 80,000SF facility connected to the existing Richardson Hall. It holds classrooms, labs, a student center, and the Peavy Arboretum. This facility was created with significant investment in sustainability, student access to resources, and an innovative space to expand forestry and natural systems education. Special features of this project lie in the use of natural resources and types of wood to create building features.
Scope: Air Introduction and Regulation was retained to provide TAB services for AHU’s, exhaust fans, terminal units, domestic hot water, and heating and chilled water systems, among others.
Location: Corvallis, OR
Owner: Oregon State University
Architect: Michael Green Architecture
General Contractor: Andersen Construction



