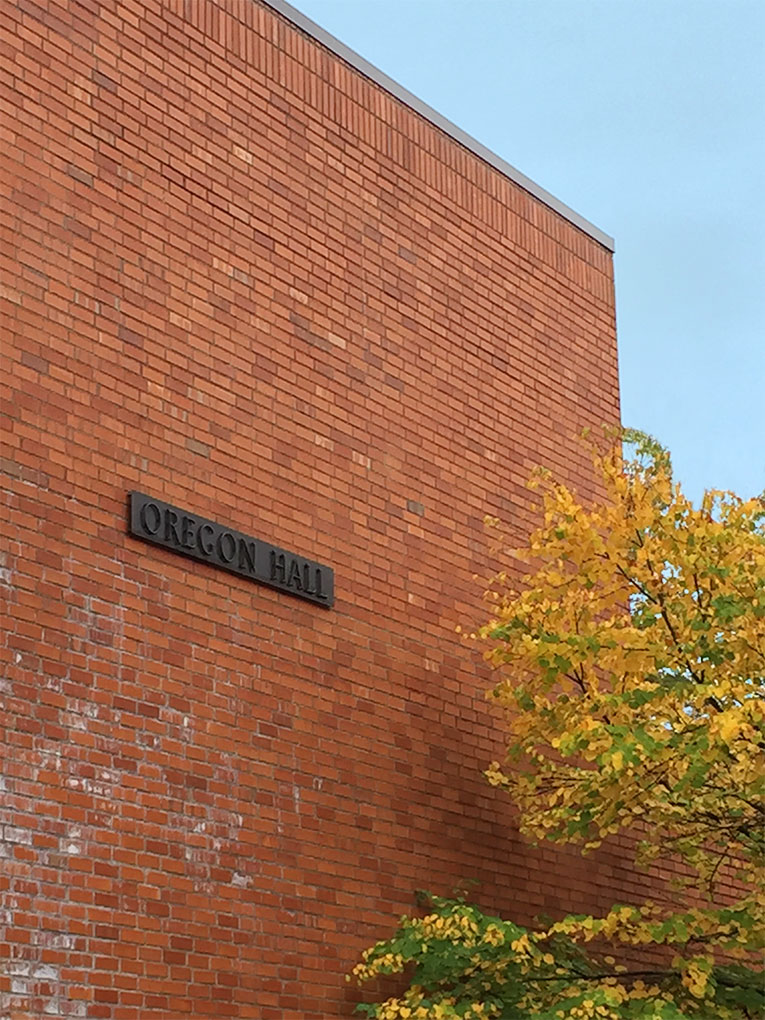Renovation of the 1st floor and tenant improvements to the 2nd and 3rd floors are being carried out in Oregon Hall at the University of Oregon’s main campus. The design incorporates the use of active chilled beams, new LED lighting, a new chilled water heat exchanger and pumps. Three existing air handlers located on the 3rd floor, which will be replaced with new units to be located on the roof.
Scope: Commissioned systems and equipment included the building HVAC systems, DDC control system, and plumbing system. NWESI is providing both LEED Equivalent Fundamental and Enhanced Commissioning for this project. AIR Introduction is providing testing, adjusting, and balancing.
Location: Eugene, OR
Owner: University of Oregon
Client: University of Oregon
Architect: Pivot Architecture
General Contractor: Fortis Construction
MEP Designer: Systems West Engineers
LEED: Gold Equivalent
Total Project Cost: $9.5M



