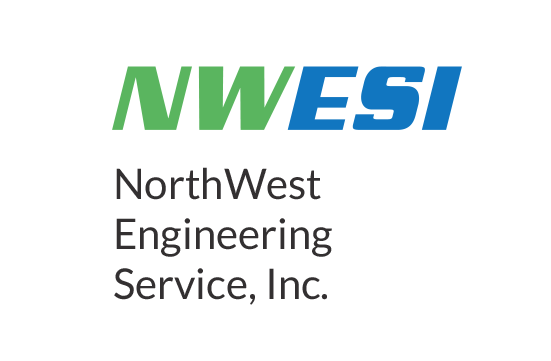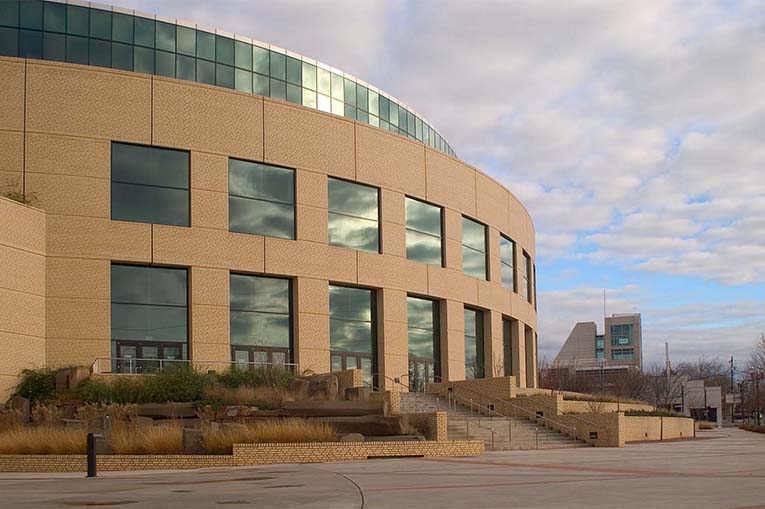The Oregon Convention Center is a large event space featuring two ballrooms, exhibit space, and meeting rooms, alongside conference rooms and offices. It has undergone one large-scale remodel in its 30 year history. The convention center sees an array of traffic from all types of events, and sits next to an integral crossover of transit lines.
Scope included inspecting exhaust fans; measure and adjust minimum outside air intake on 54 AHU’s; VAV systems w/terminal units.
Location: Portland, OR
Architect: ZGF Architects
TAB
Testing, Adjusting & Balancing



