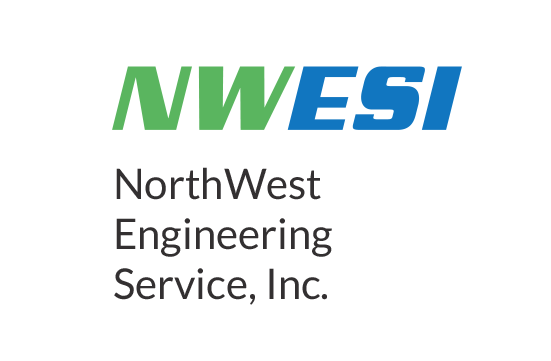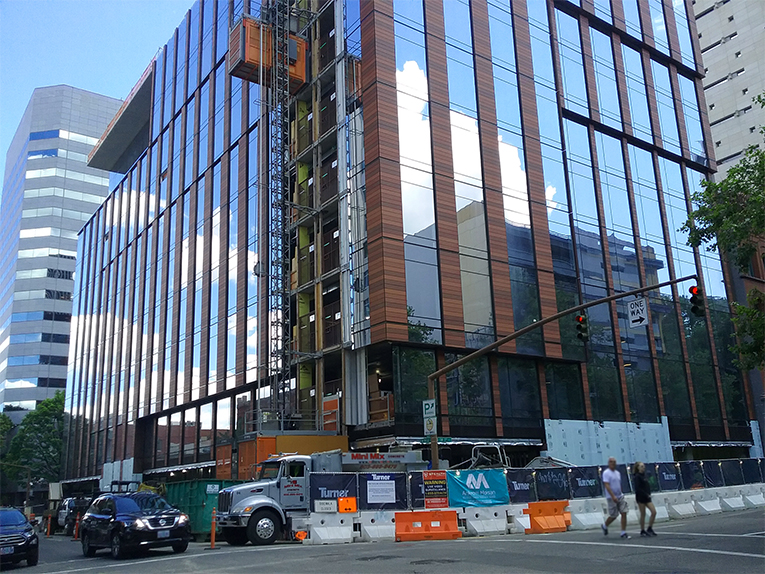This project is the interior build-out of a 10-story office building in downtown Portland, Oregon. Once finished, it will house NW Natural as well as office space and support areas typical of a high-rise office building. It sits atop 2 levels of underground parking to serve the building occupants.
Scope: Commissioned systems include tenant improvement portions of HVAC, HVAC controls, domestic hot water, and lighting control systems. In addition, the emergency power system is included.
Location: Portland, OR
Owner: 3rd & Taylor Office Owner, LLC
Client: NW Natural
Architect: GBD Architects
General Contractor: Turner Construction Company
MEP Designer: Glumac



