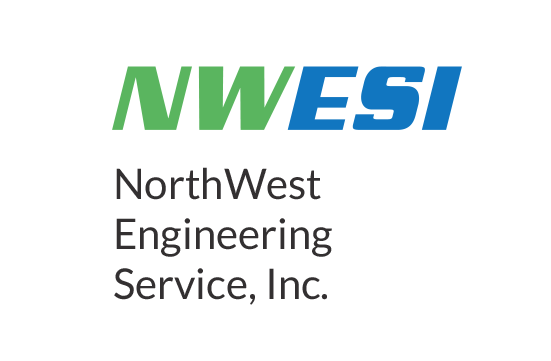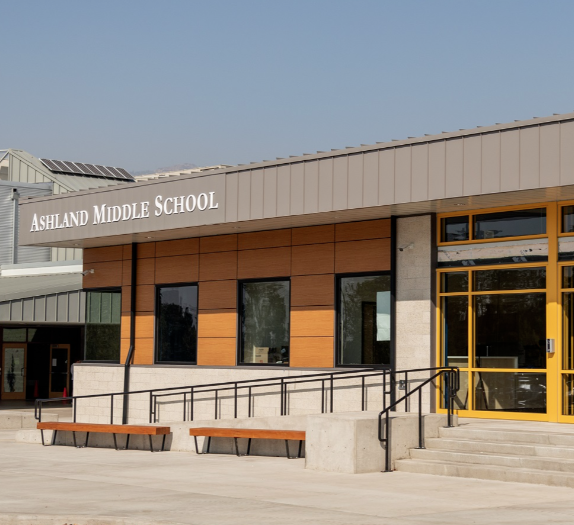The renovation of Ashland Middle School included connecting two existing building with a new addition. The modernized school features new classrooms, career technical spaces, site-base special programs wings, administration/office areas, outdoor courtyard, and a multi-purpose media center and library. Seismic upgrades, mechanical systems, and indoor air quality improvements were also made. The school was part of a $109 million district bond levy that was passed in 2018.
AIR Introduction & Regulation provided Testing, Adjusting, and Balancing (TAB) services on the HVAC systems for the school.
Location: Ashland, OR
Photo Credit: Soderstrom Architects
Owner: Ashland School District
Client: Metal Masters, Inc.
Architect: Soderstrom Architects, Arkitek Design & Architecture
General Contractor: Adroit Construction Co.



