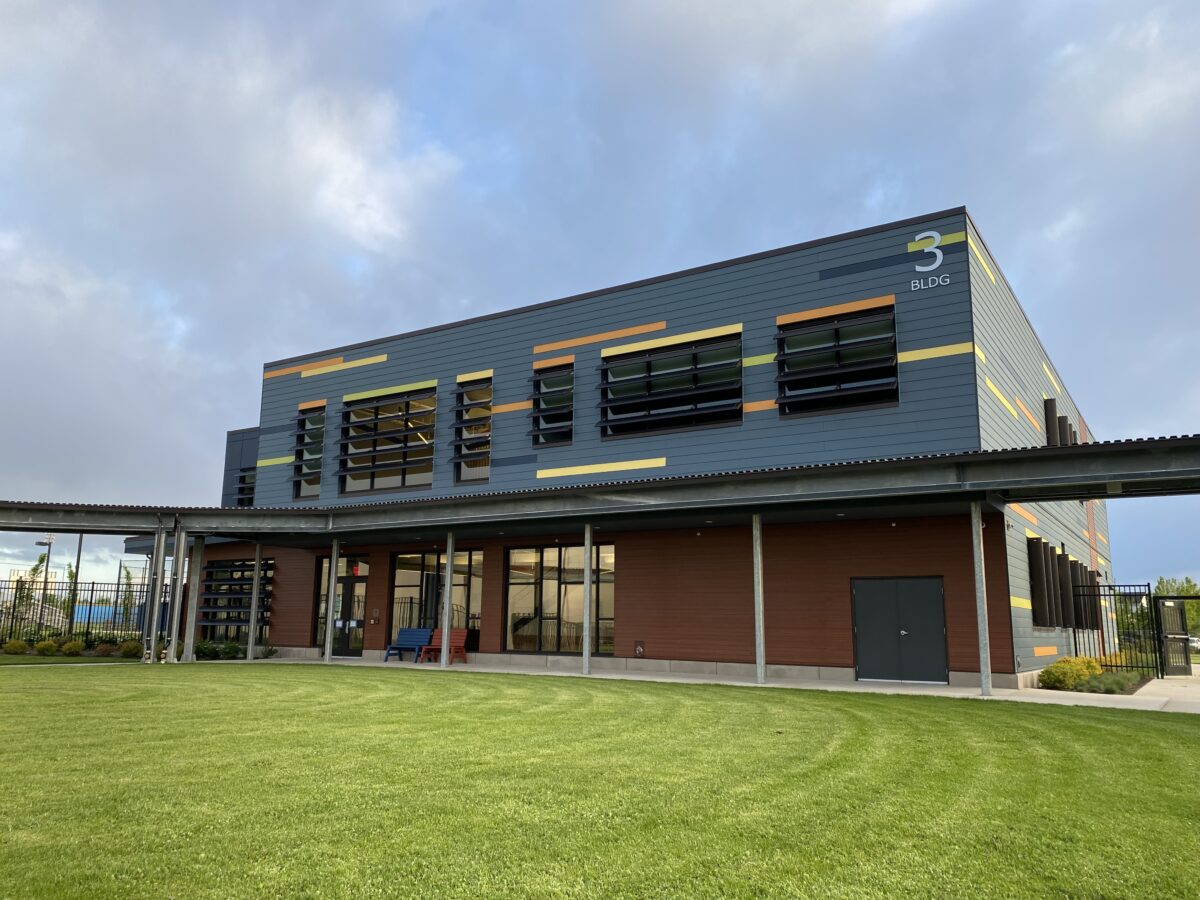After a fire destroyed nearly 20,000 sf of classroom space in 2012, Woodburn High School was redeveloped to include a Career and Technical Education (CTE) building and classroom expansion. The new 40,000 sf building features wood and metal shops, media production, robotics, science labs, general education classrooms, and extended learning spaces. The project included an infill building at the existing courtyard for the CTE programs and new classroom buildings to replace the 10 portables that were provided after the fire.
NWESI commissioning services included HVAC, Controls, DHW, renewable energy systems, and lighting controls in support of LEED certification.
Location: Woodburn, OR
Owner: Woodburn School District
Architect: OH Planning + Design
General Contractor: Triplett Wellman Contractors
MEP Designer: MKE & Associates, Inc.
LEED: Silver



