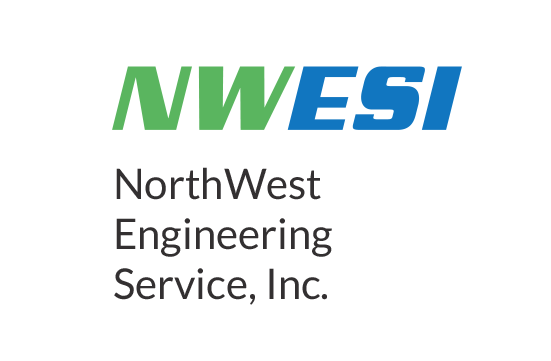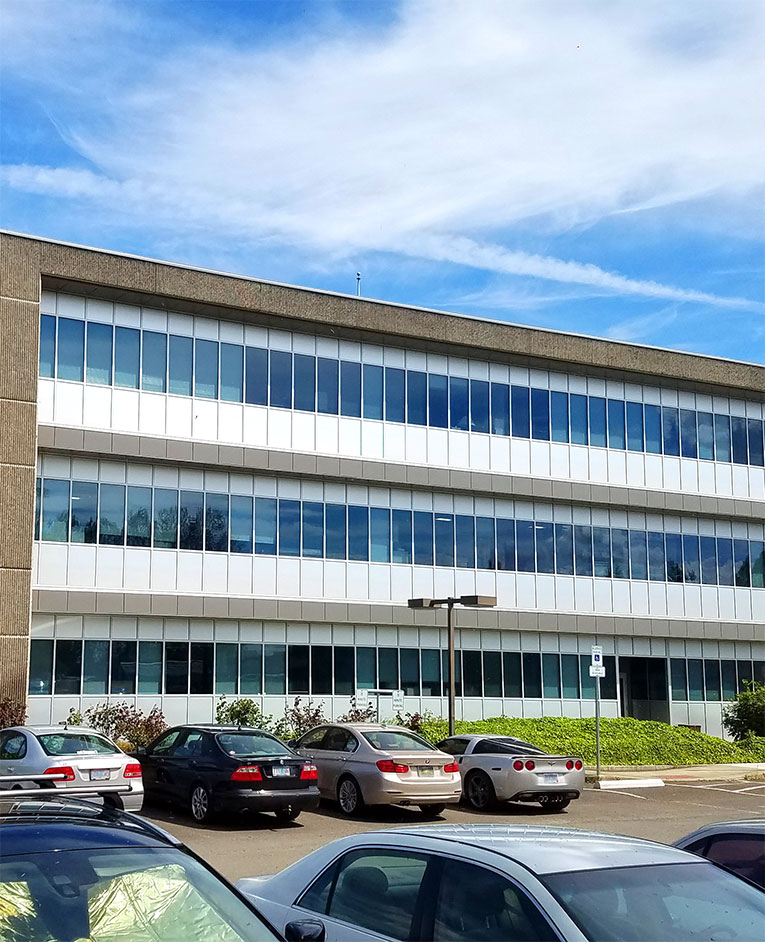The Marion County Health Services Building is a three-story, 45,000sf, building built in the early 1970’s. This facility homes the offices of health services, serving communities in Marion County. The building received HVAC equipment upgrades, new windows and glass, new lighting, and interior tenant improvement along with ADA access.
Scope: NWESI commissioning involvement started in the construction phase. Commissioned systems included all HVAC equipment/components/controls, domestic hot water, and lighting controls.
The HVAC system featured the renovation of one large multizone air handler with hydronic heating and cooling without the use of a hot and cold deck and VAV zone reheat. The heating water system is supplied by existing boilers, and the chilled water is supplied by an existing outdoor air cooled chiller.
Location: Salem, OR
Owner: Marion County Health Services
Client: Marion County Health Services
Architect: Solarc Engineering and Architectural Consulting
General Contractor: R&C Construction Company
MEP Designer: SOLARC
Total Project Cost: $8.2M



