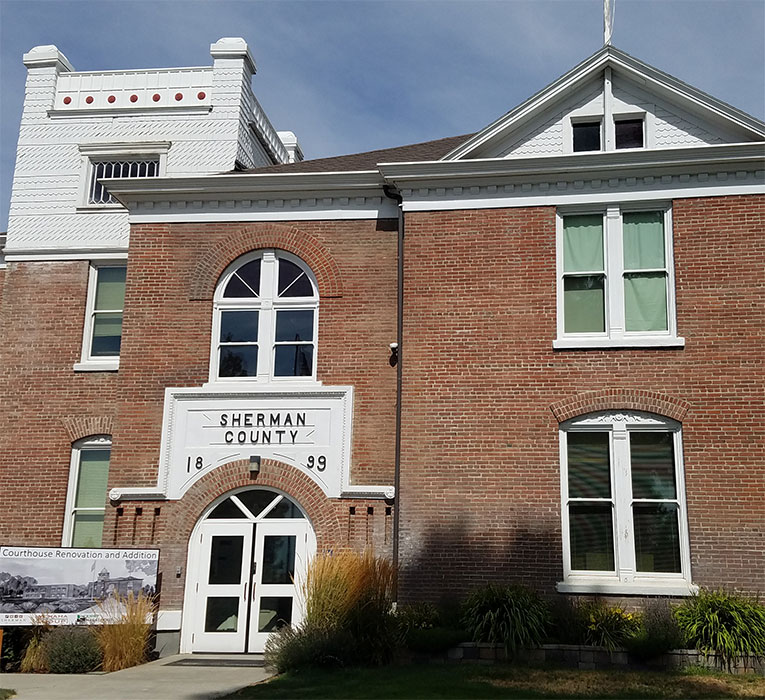The Sherman County Courthouse project involved building a new 2-story 10,000SF administration building. It includes new administration offices, courtrooms, law enforcement offices, a holding room, an evidence room, and various supporting spaces. The project included a remodel of the existing historic courthouse as well. The Annex is located adjacent to the original Courthouse, connected by pedestrian walk way. First built in 1899, this courthouse was added to the National Register of Historic Places in 1998.
NWESI Commissioning scope included all HVAC MEP equipment/components and the building automation system (BAS) controls, VRF, FCU’s, and lighting controls. We worked with the construction team to confirm all energy equipment installation and operations for the county, and the Energy Trust of Oregon.
Location: Moro, OR
Owner: Sherman County
Client: Sherman County
Architect: Hennebery Eddy Architects
General Contractor: Kirby Nagelhout Construction
MEP Designer: Interface Engineering
Total Project Cost: $6.5M
Owner's Representative: Wenaha Group



