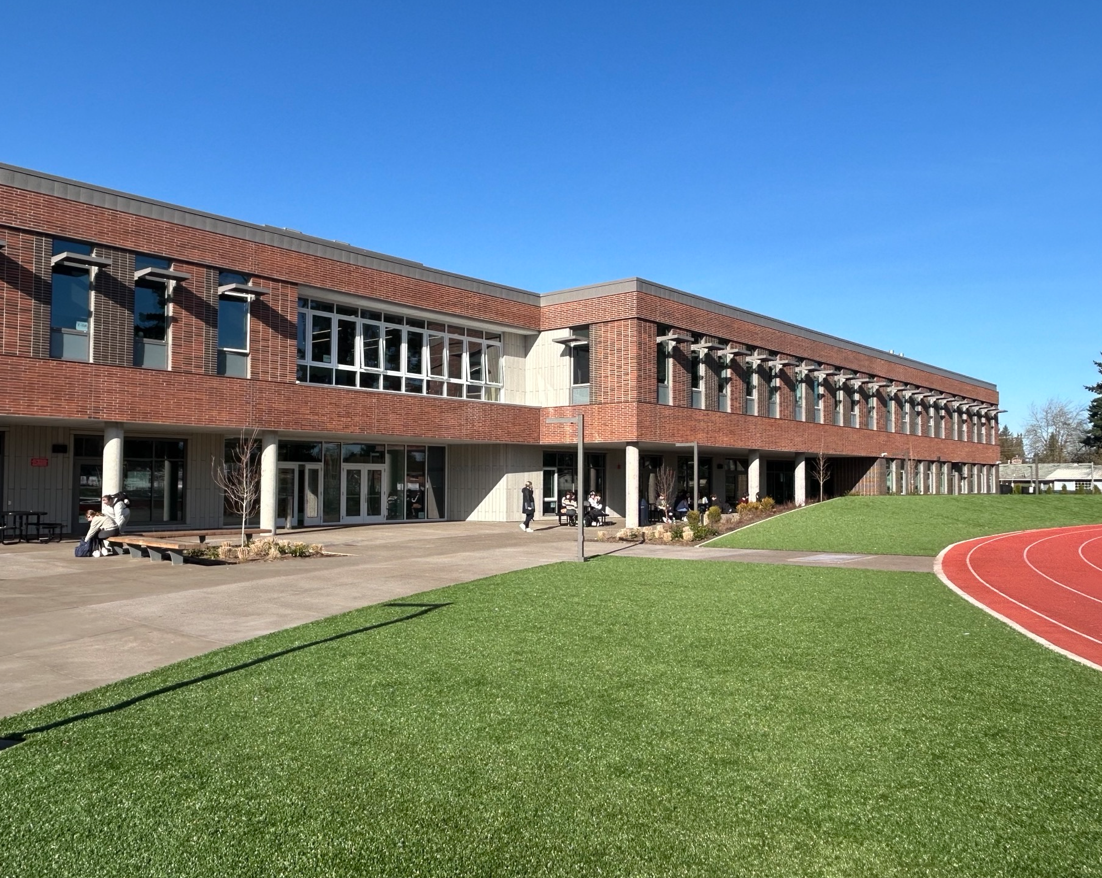The century-old Canby High School project involved the addition of a new 50,000 sf wing and infrastructure improvements throughout the campus. The new two-story classroom wing, constructed adjacent to the original campus buildings, features science labs, meeting rooms, shared learning spaces and commons areas. The project also included upgrades to several existing buildings and was funded as part of a $75 million bond approved by voters in 2020.
Commissioned systems included HVAC, HVAC controls, lighting controls, intrusion detection and access controls, clocks/PA system, and audio-visual.
Location: Canby, OR
Owner: Canby School District
Client: Canby School District
Architect: Mahlum Architects
General Contractor: Bremik Construction
Total Project Cost: $32 million



