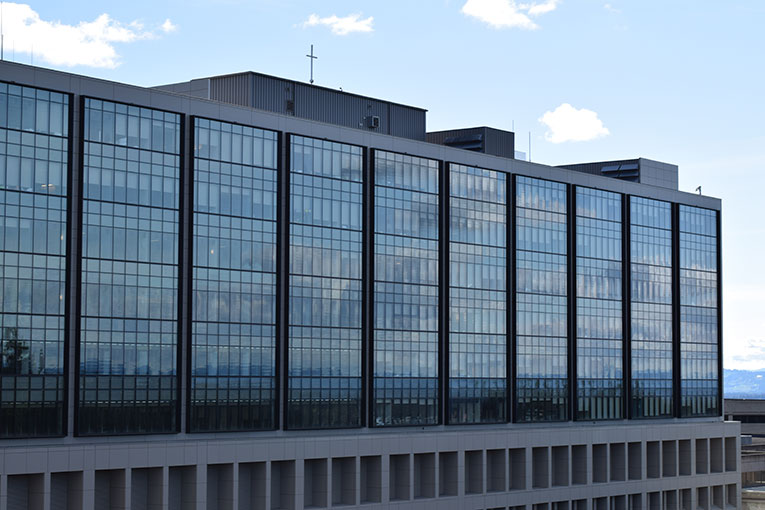The 10-level Providence St. Vincent Main tower upgrades included an 8-phased 125,000sf renovation. The entire tower was re-skinned, some floors were completely remodeled, and all electrical services were replaced.
The motivation for this project was resolution of ongoing water penetration issues at the building envelope. The solution of replacing the building façade also allows for improved energy efficiency, seismic upgrades and increased patient room area. Aging finishes and MEP equipment are being replaced on five of the building’s upper floors, totaling about 180,000sf.
Scope: The improvements to the façade allow for the existing fan coil units to be replaced by a more efficient overhead VAV system using the existing air handlers. Electrical infrastructure was also upgraded and reconfigured to meet modern codes. Other systems upgraded include fire alarm, fire protection, Medical Gas, and domestic water. Commissioned systems include building envelope, plumbing, medical gas, HVAC and controls, electrical, lighting control, and fire alarm.
Location: Portland, OR
Owner: Providence Health and Services
Client: Providence Health and Services
Architect: ZGF Architects LLF
General Contractor: Andersen Construction
MEP Designer: PAE Consulting Engineers
Total Project Cost: $85M



