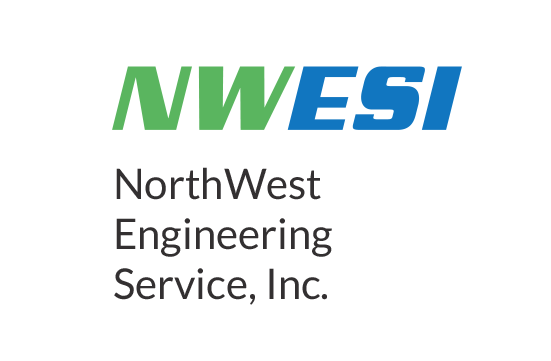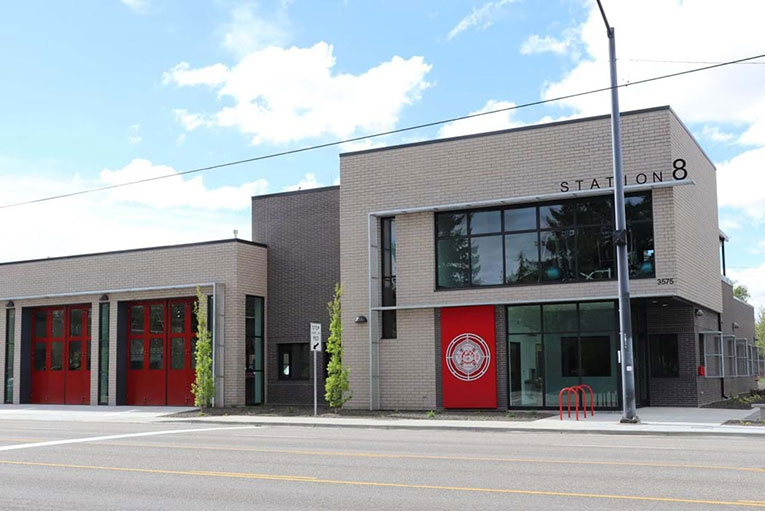Boise Fire Station #8 is a new, 2-story building containing administrative offices, sleeping quarters, day rooms, residential kitchen, activity area, apparatus bay, and support area. This project was an 11,936sf new construction to replace an aging facility that was no longer able to adequately meet the needs of the City. This facility’s location further enhances it’s ability to serve the surrounding community.
NWESI provided commissioning services from design through warranty. The NWESI scope of work included:
- Building HVAC system
- Building Automation system
- Plumbing system
- Domestic hot water system
- Electrical system
- Lighting controls
- Emergency lighting
- Standby generator & distribution
- Food service alarm interlocks
- Automatic doors
Photo Courtesy City of Boise
Location: Boise, ID
Photo Credit: City of Boise
Owner: City of Boise
Architect: Cole Architects
General Contractor: Engineered Structures Inc.
MEP Designer: Musgrove Engineering
LEED: LEED v4 Certified
Total Project Cost: $3.8M



