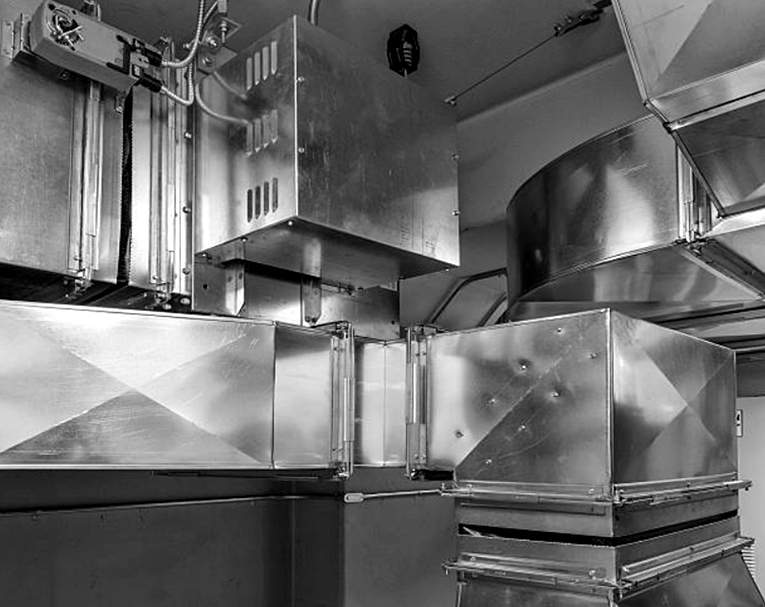This presentation was given through the BCxA organization. Its purpose was to inform Commissioning agents of lessons learned across two different projects and four school buildings, how early design and construction changes can impact passive cooling or natural ventilation systems in terms of operation, accessibility, maintenance, and facilities teams training.
Featuring
John Herboth, PE, NWESI
Glenn Schnaidt, DAY CPM
Ruwan Jayaweera, PE, LEED AP, PAE
Matt Argyle, Clima-Tech
Project 1 Example: Higher Education School
The first example addressed issues that came with accessibility, prior controls, and navigating post-construction modifications.
This project had a target of net zero energy usage, and primary concerns were handling the fall and winter months where the natural ventilation dampers had unintended cold drafts. The temperature was often uncomfortable so teachers would keep the dampers closed but cold drafts were still occurring. Temperature comfort impacts the learning environment, and combating cold and drafty rooms was paramount in this project.
The post occupancy scope of work included replacing actuators, modifying the dampers by adding gaskets to ensure there was a stronger seal when the dampers close, and retesting the HVAC and controls. The original design of the devices was not conducive for maintenance or any revisions—as a result, a few classroom were fully closed for a period of time.
Key Takeaways
Bring up concerns early
- Long-term maintenance should be considered and planned for by owners when able, particularly in regards to device and equipment access and serviceability.
- Encourage facilities departments to anticipate weather changes—systems can be modified a few days in advance so peak performance is prepared for incoming weather changes.
- Post-construction modifications can lead to lower confidence in bldg staff and maintenance personnel that systems were designed and built correctly.
Project 2 Example: 3 Elementary Schools
This example highlighted designing for climate, cost-savings, and balancing active and passive heating and cooling.
This school’s primary goal was to make sure the facility was an environment conducive to learning for all staff and students. Cost management and creating a sound building envelope were important in working on this project. An issue discovered after occupancy with the building included: individual room cooling capacity for temperature control where disabled if passive cooling was available and being used by two other classrooms, meaning individuals did not have personal control over their spaces when passive cooling via opening the windows was available.
The project’s main energy reduction strategy included creating a system that would rely less on the mechanical HVAC system, but would instead make use of a passive heating, occupants and heat generating equipment, and passive cooling, direct outside air via windows being pulled through the classroom. The building model and energy use analysis by PAE determined by that mechanical cooling system is needed but for a very small portion of the year if the envelope was make extremely effective and if it took advantage regional environment. A unique feature of this project were in the owner’s specifications for temperature, for example, the school was under contract with a relevant union that stated the key temperature must remain between 68-74°F.
Key Takeaways
Communication
- Proper training and follow-up with facilities teams and staff are necessary so that systems, controls, and visual reliance on confirmation for thermostats are properly understood and work the way they are meant to.
- Buy-in, from the design, construction, and school teams is of utmost importance when using new systems. Understanding of why and how the new technology works leads to smoother integration on both ends.
- Design details should be resolved prior to construction to minimize complications during construction due to physical access.
Published December 2019



