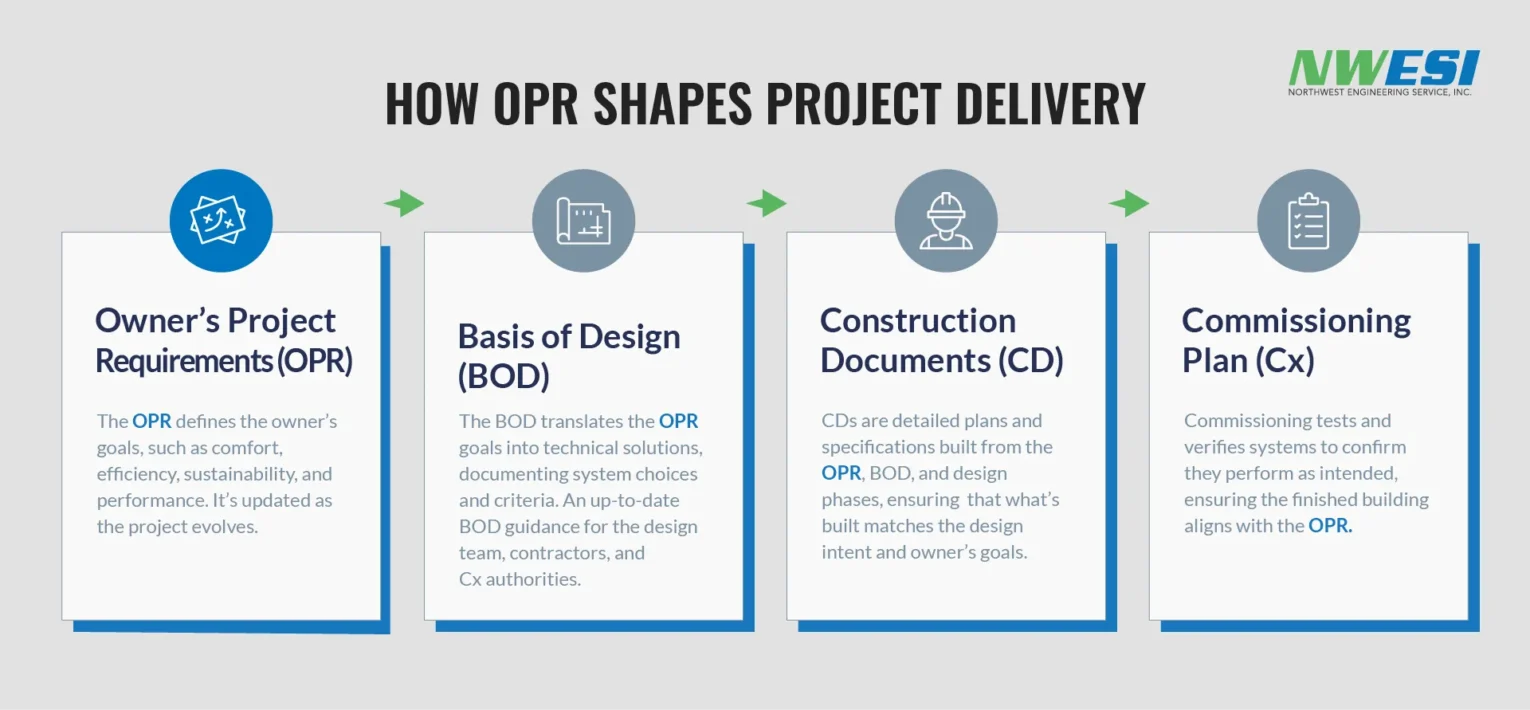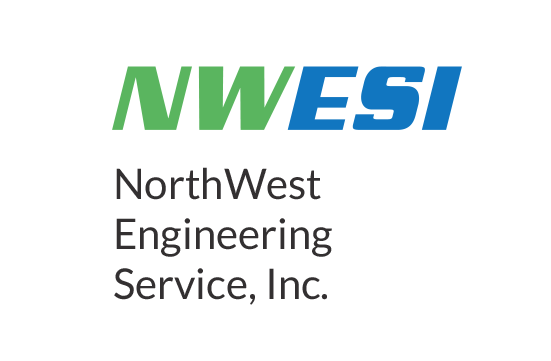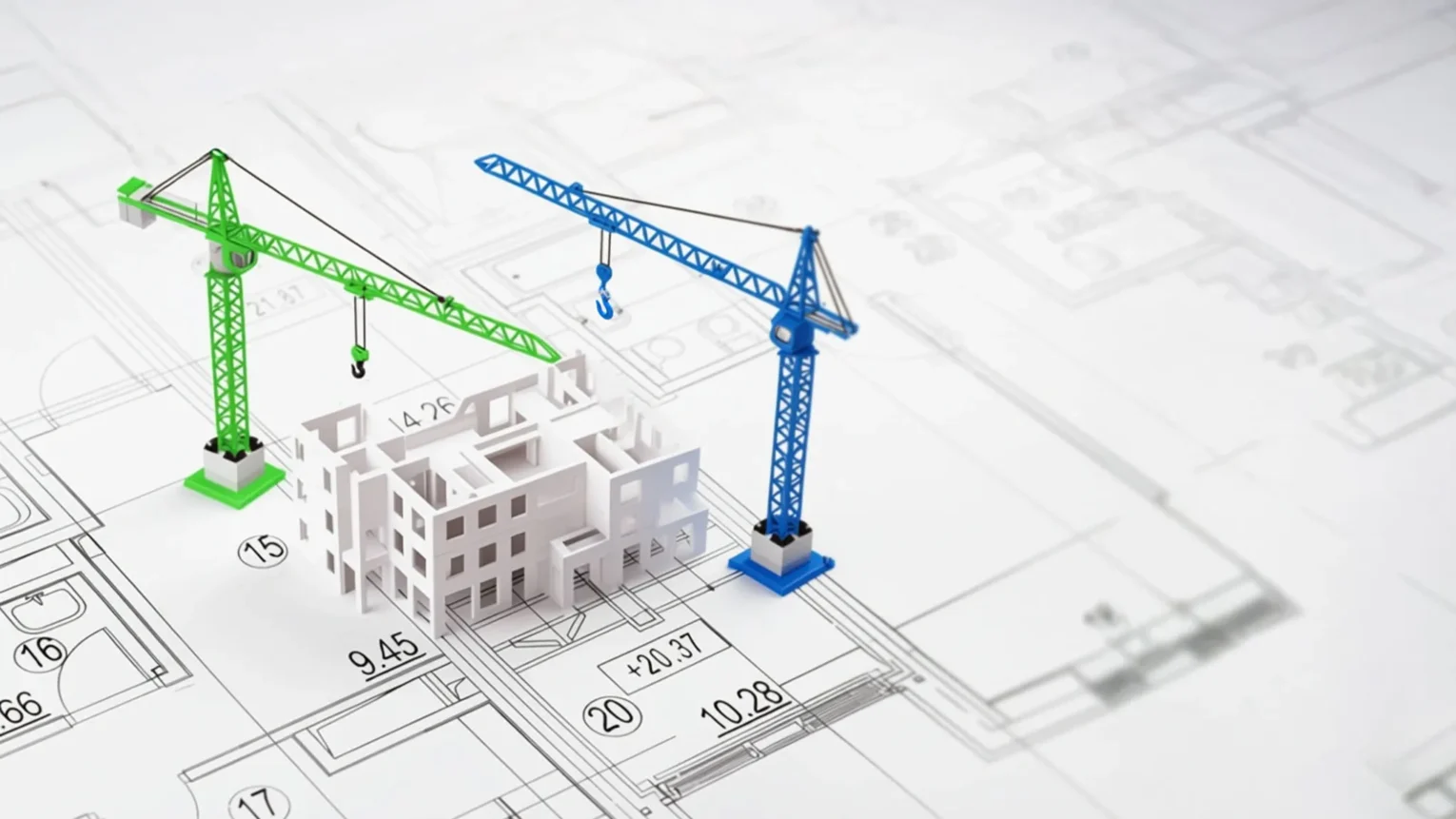NorthWest Engineering Service, Inc.
Introduction
In building design and construction, turning an owner’s vision into reality requires clear communication and documentation. Two key tools help bridge vision to execution: the Owner’s Project Requirements (OPR), which captures the owner’s goals and expectations, and the Basis of Design (BOD), which outlines the design team’s plan to fulfill those requirements. Used together, the OPR and BOD align architects, engineers, commissioning authorities, and project managers from day one, serving as reference points that keep everyone on the same page. A well-crafted OPR provides all stakeholders with a clear understanding of the owner’s intent, thus helping avoid miscommunications, delays, and costly changes as the project progresses.

What is an Owner’s Project Requirements (OPR) Document?
The Owner’s Project Requirements (OPR) is a detailed document that spells out the owner’s goals, performance criteria, and expectations for the project. Typically developed at the project’s start by the owner (often with a Commissioning Authority’s help), the OPR becomes the basis for all major design, construction, and operational decisions. The document is typically around 10–30 pages long, written in plain, precise language rather than technical specifications. Because it captures the project’s vision, create the OPR before design begins to give the design team clear targets. A comprehensive OPR at the beginning of a building project can significantly reduce ambiguity and the risk of misaligned expectations later. The owner or owner reps must update the OPR as the project evolves to capture changes in direction and keep the project on course.
Who Owns the OPR?
The Owner’s Project Requirements define the goals and performance expectations set by the organization that funds and operates the facility. Federal agencies typically create and maintain their own OPRs, while commercial, institutional, and industrial owners develop them to guide design and construction. In design-build settings, the OPR may be co-developed, but the owner retains full authority over its content and intent.
What is a Basis of Design (BOD) Document?
The Basis of Design (BOD) is the design team’s blueprint for meeting the OPR. It is essentially a technical translation of the owner’s requirements into the chosen design approach, often structured to mirror the OPR document, line by line. It identifies the specific systems, materials, and configurations that meet each OPR goal. The BOD is typically authored by architects and engineers during the early design phase, beginning in schematic design and refined through design development. For most performance-based projects, MEP designers are best suited to lead the BOD since mechanical, electrical, and plumbing systems primarily drive building performance.
A strong BOD provides a standard reference that keeps the project team and client aligned on the design intent. Like the OPR, the BOD should be kept up to date. Revise it whenever design changes occur to show how the evolving design stays aligned with the OPR.
From Vision to Design: Translating OPR into BOD
At the start of design, the OPR directly informs the development of the BOD. ASHRAE Guideline 0 describes this handoff as follows:
“During the Design Phase… the OPR is applied to the construction documents. A document called the Basis of Design (BoD) is created that clearly conveys the assumptions made in developing design”.
ASHRAE Guideline 0
The design team will take each requirement in the OPR and define the design solution for it, recording that solution in the BOD. This process ensures traceability from the owner’s stated needs to the engineers’ and architects’ plans. Here are a few examples showing how a design team would translate owner requirements into BOD responses:
| Owner’s Project Requirement (OPR) | BOD Response (What) |
Rationale (Why) |
| Target EUI ≤ 30 kBtu/sf-yr | Condensing boilers (92%), high-efficiency chiller, LED lighting, 80 kW solar PV | Chosen to balance first cost with lifecycle savings, meet energy targets, and support LEED points. |
| Maintain 72°F ±2°F occupied | VAV HVAC with hot water reheat and economizer cooling | Provides precise temperature control, proven reliability, and energy efficiency in Boise’s climate. |
| Maintain 30–60% RH | Central AHUs with humidification/dehumidification | Centralized control ensures stable humidity, thereby supporting occupant comfort and protecting equipment. |
| Support LEED certification | R-25 walls, R-38 roof, low-e glazing, DCV with CO₂ sensors | Improves energy performance, daylighting, and IAQ while earning LEED Energy & IEQ credits. |
If design realities later necessitate a change (for instance, a different approach is needed to meet a requirement), the OPR and BOD should be updated together so they remain in sync. By the end of the design phase, a well-aligned BOD will clearly demonstrate how the project’s design satisfies all the key points of the OPR.
Building Commissioning: Verifying the Vision in Practice

During the final building commissioning phase, the OPR and BOD become the yardsticks for verifying the building’s performance. The commissioning authority (CxA) uses the OPR to develop test plans and then verifies that each building system performs as intended, using the BOD’s specified design criteria as a reference. Industry frameworks formalize this approach – ASHRAE’s commissioning guideline and LEED’s requirements both mandate the use of an OPR and BOD in the commissioning process.
Upon project handover, the final OPR and BOD (updated to reflect as-built conditions) are turned over to the owner’s facilities team, providing a valuable reference for operations. These verified documents provide facility staff with a clear record of what the building was designed to achieve and why, enabling them to troubleshoot issues, maintain systems, and ensure long-term performance aligns with the owner’s goals.
What skills and qualifications make a successful building commissioning agent?
A strong Commissioning Authority (CxA) combines technical expertise, project management skills, and effective communication to ensure that building systems meet the owner’s goals. They’re typically certified through AABC and have backgrounds in mechanical, electrical, or controls engineering, with solid knowledge of HVAC, energy efficiency, and building automation. Beyond technical ability, effective communication and documentation are key to aligning the OPR, BOD, and project outcomes.
Best Practices for OPR and BOD
- Start early with broad input: Develop the OPR at the project’s outset (pre-design). Involve the owner, end-users, facilities staff, and the commissioning authority to capture critical expectations
ensure proper building commissioning.
- Align the BOD with the OPR: Ensure the BOD directly addresses each key OPR requirement.
- Keep these documents living: Treat the OPR and BOD as living documents. Revisit and update them at each phase (design, construction, etc.) when new decisions or changes occur.
- Communicate intent to builders: Don’t keep the OPR and BOD “on the shelf.” Highlight their key points to the construction and subcontractor teams. When contractors understand the why behind project requirements, they can carry out the work in a way that better aligns with the intended outcomes.
Conclusion

From concept to commissioning, the OPR and BOD form a continuous chain linking the owner’s vision to the outcome. The OPR defines what the project must achieve and why, while the BOD defines how the design will achieve it. Regularly updating and using these documents keeps every design, construction, and building commissioning decision aligned with the owner’s goals. When managed well, the OPR and BOD help project teams deliver a building that fulfills its intended mission from vision to execution.



