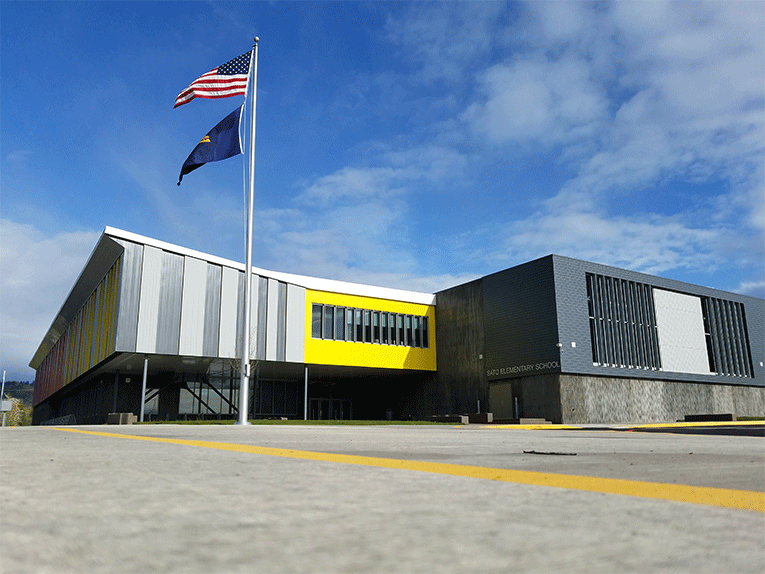Beaverton School District built three new prototype design elementary schools called Sato, Vose and Hazeldale. The two story schools are approx. 83,000sf with a capacity of 750 students each. Each school includes 32 classrooms, multi-function teaching spaces, library, a theater stage, and a dividable gymnasium/commons area.
Scope: NWESI commissioning involvement started in the design phase with commissioned systems including
-
- All HVAC equipment, components and controls
- Domestic hot water
- Photovoltaic
- Emergency power
- Lighting controls
- Intrusion/video surveillance/access control
- Radio and antenna system
- Audio and visual equipment
The HVAC system featured nine custom air handlers with gas heating and DX cooling with VAV reheat supplied by two gas condensing boilers.
Location: Beaverton, OR
Owner: Beaverton School District
Client: Beaverton School District
Architect: DLR Group
General Contractor: Skanska
MEP Designer: DLR Group, Electrical
Total Project Cost: $38.575M



